Best Practices for Small Bathroom Shower Planning
Designing a small bathroom shower requires careful consideration of space utilization, style, and functionality. Effective layouts can maximize the available area while maintaining ease of access and aesthetic appeal. Common layouts include corner showers, alcove designs, and walk-in configurations, each offering distinct advantages for limited spaces.
Corner showers are ideal for maximizing space in small bathrooms. They typically fit into a corner, utilizing two walls to contain the shower area. This layout frees up more room for other fixtures and can be customized with glass enclosures or curved doors for a sleek look.
Walk-in showers offer a modern, open feel that can make a small bathroom appear larger. They often feature frameless glass and minimalistic fixtures. Accessibility is enhanced with barrier-free floors, making them suitable for all users.
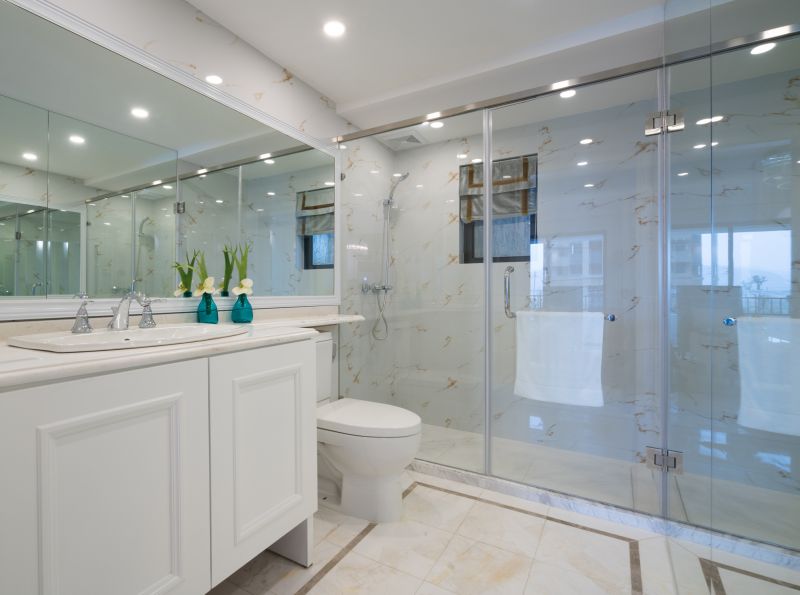
A compact shower featuring sliding doors saves space by eliminating the need for door clearance. This layout is perfect for narrow bathrooms.
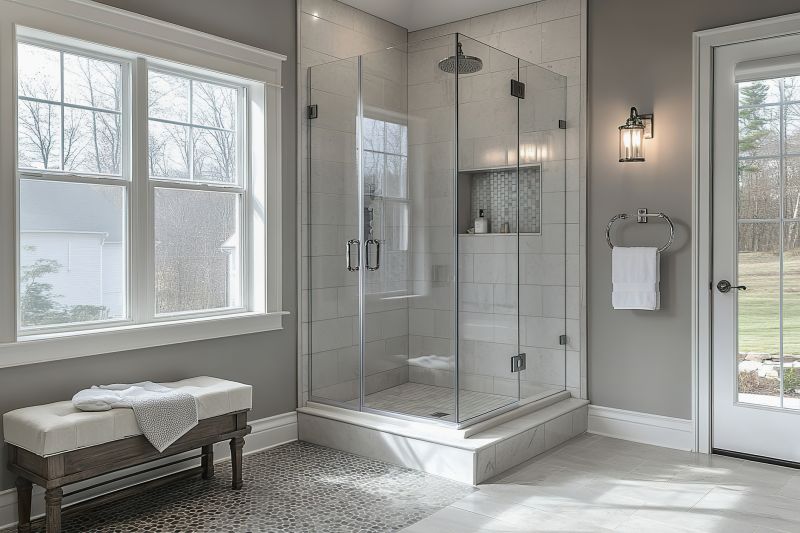
Incorporating a bench within a small shower enhances comfort and functionality without sacrificing style.
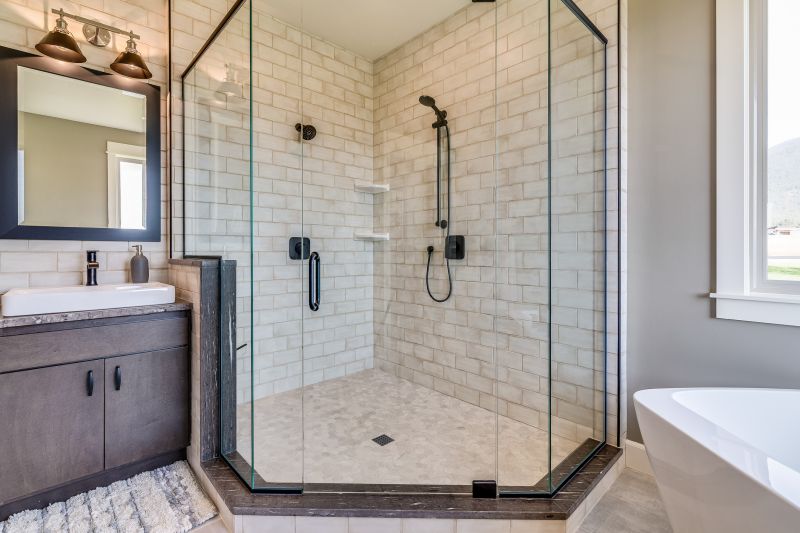
A curved glass enclosure in a corner shower provides a spacious feel while fitting snugly into tight spaces.
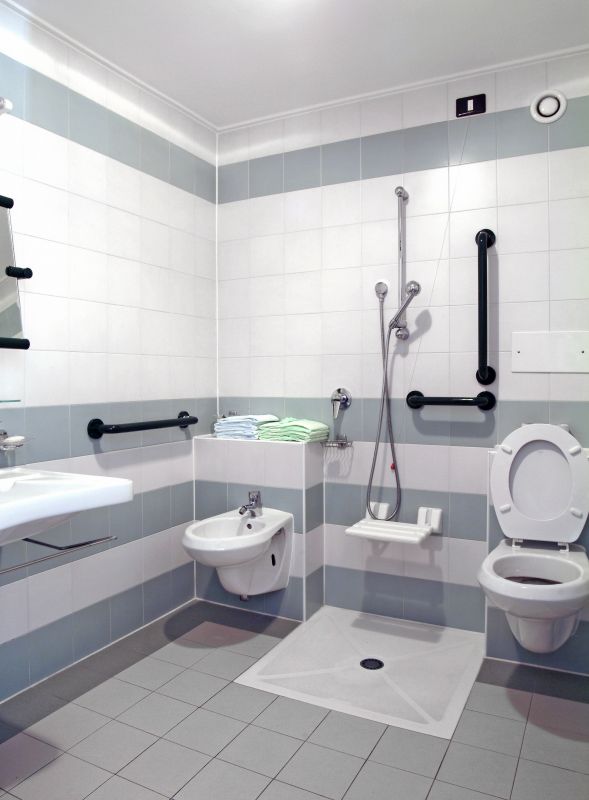
An open-plan design with minimal barriers creates an airy atmosphere, making a small bathroom feel more expansive.
Optimizing small bathroom shower layouts involves balancing space constraints with aesthetic preferences. Compact fixtures, such as corner benches or niche shelves, can provide storage without encroaching on limited space. Light colors and transparent glass elements can also make the area appear larger and more inviting. Additionally, choosing fixtures with sleek profiles reduces visual clutter, contributing to a cleaner, more open environment.
| Layout Type | Advantages |
|---|---|
| Corner Shower | Maximizes corner space, customizable with various door styles. |
| Walk-In Shower | Creates an open, accessible environment, ideal for small spaces. |
| Sliding Door Shower | Saves space by eliminating door swing clearance. |
| Curved Glass Shower | Provides a spacious feel while fitting into tight corners. |
| Open Plan Shower | Enhances natural light and visual openness. |
Choosing the right layout for a small bathroom shower depends on the specific dimensions and user preferences. For bathrooms with limited width, corner or curved glass showers are often the best options. Walk-in designs suit those seeking a modern aesthetic and ease of access, while sliding doors optimize space in narrow configurations. Incorporating thoughtful storage solutions, such as built-in niches or corner shelves, ensures functionality without cluttering the space.
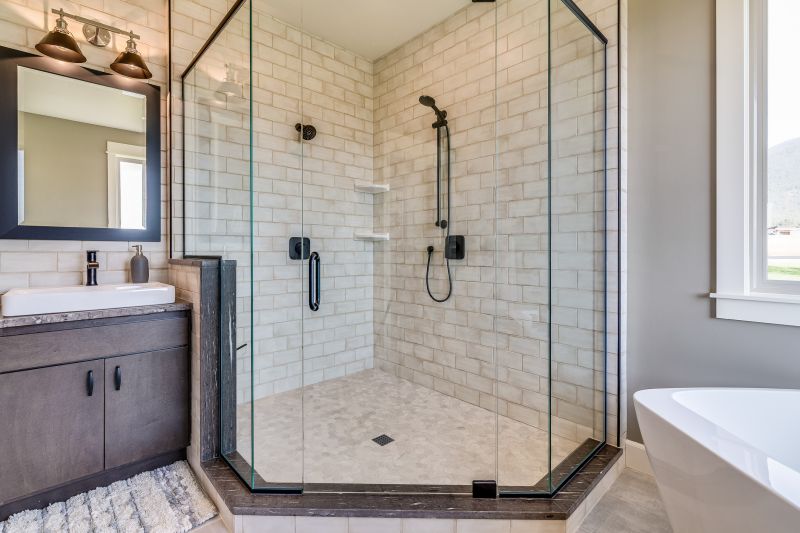
A simple, frameless glass enclosure enhances the perception of space.
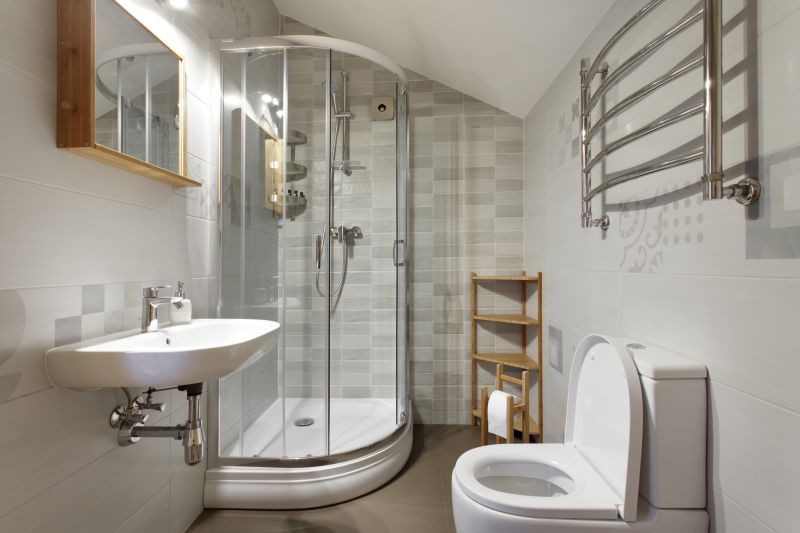
Provides convenient storage for toiletries within the shower area.
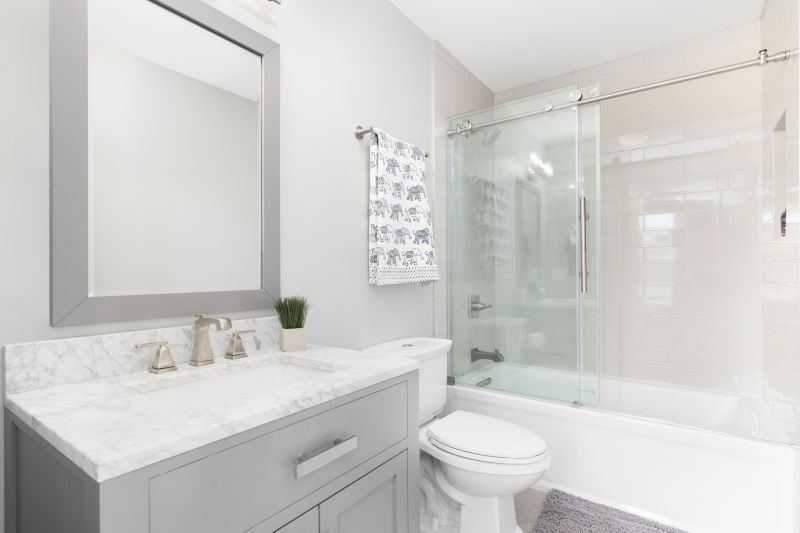
Ideal for narrow bathrooms, saving space with sliding access.
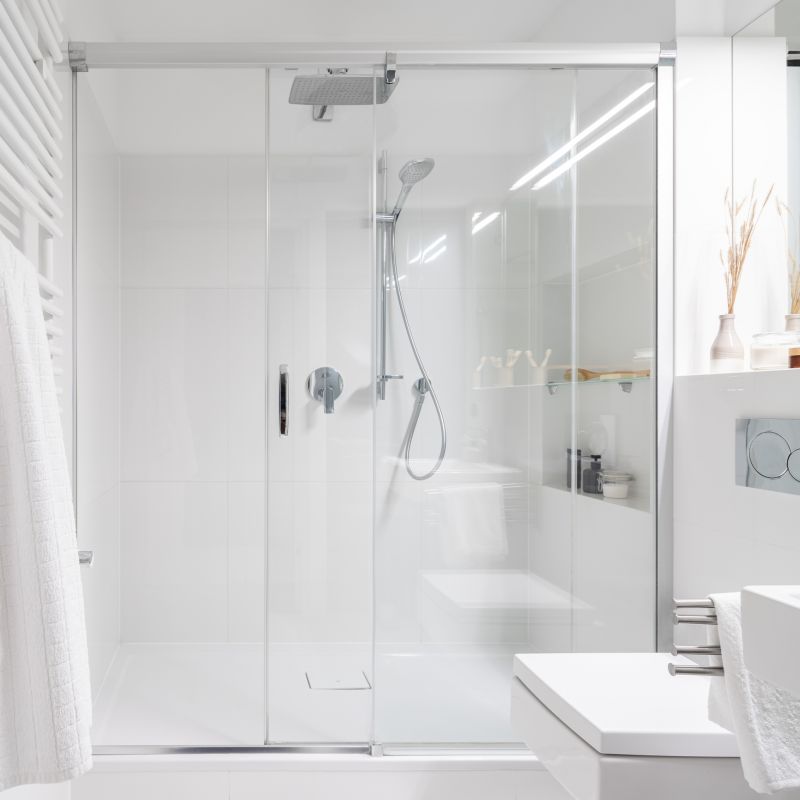
Creates a luxurious, open feel while maintaining functionality.
Designing small bathroom showers involves a combination of layout efficiency and aesthetic simplicity. Using transparent or semi-transparent glass can visually expand the space, while light-colored tiles reflect more light, making the area feel brighter and larger. Incorporating fixtures with clean lines and minimal hardware reduces visual clutter, creating a sleek, modern look. Thoughtful placement of fixtures and accessories ensures that the limited space is both functional and visually appealing.





